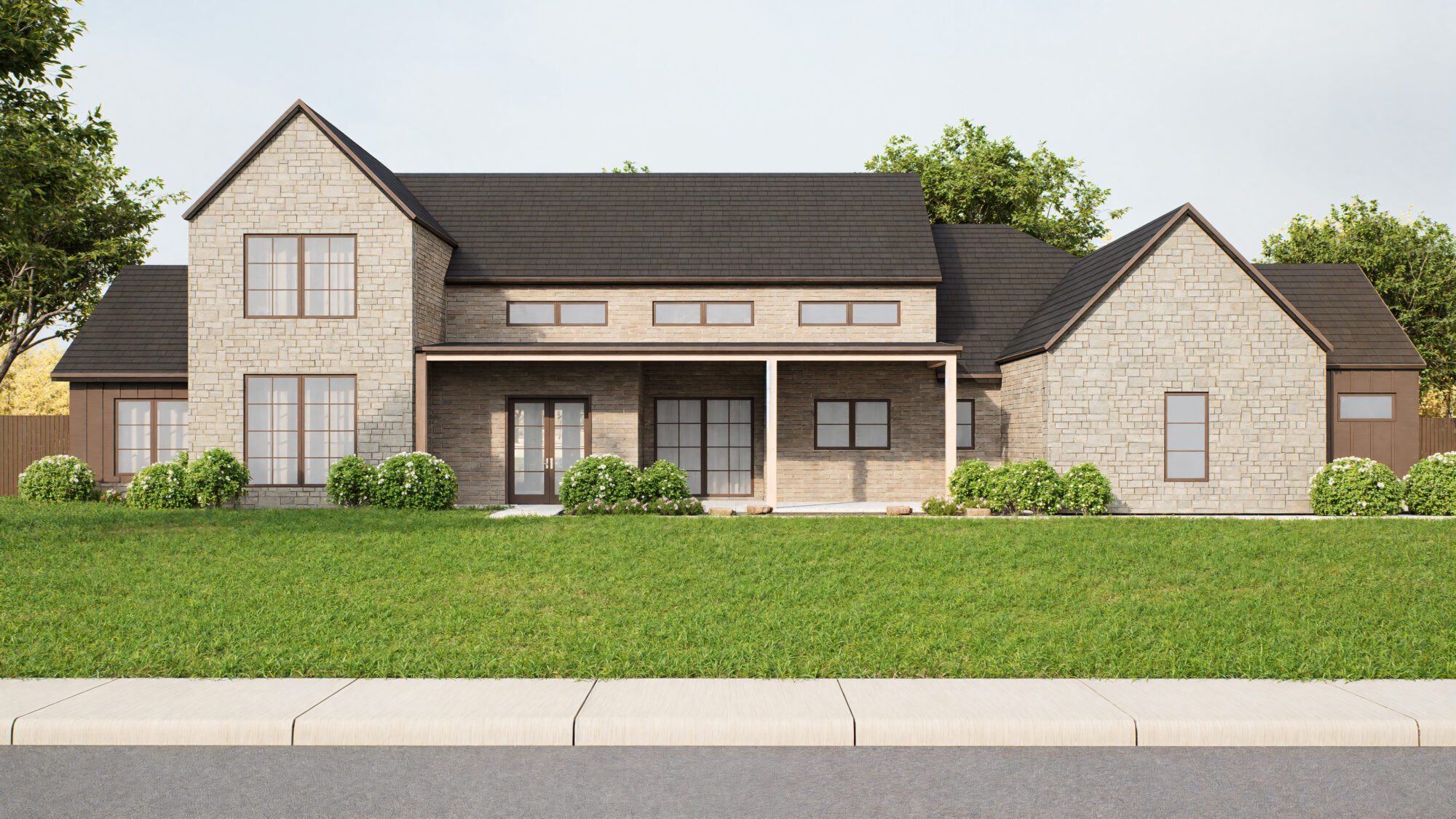
Lanie
The Lanie floor plan is a Beautiful 4-bedroom home with an office and an open, functional layout. This single-story floorplan features a spacious great room that flows into the dining area and a well-appointed kitchen with a large island and walk-in pantry. The living space opens to a generous covered patio, perfect for outdoor entertaining.
The primary suite is privately located and offers a large bedroom, a spa-style bathroom with dual vanities, soaking tub, walk-in shower, and a huge closet with convenient access to the laundry room. Three additional bedrooms are situated on the opposite side of the home along with two full bathrooms, providing ideal separation for family or guests.
A dedicated office, mudroom off the garage, and a 3-car garage add extra functionality and storage. This thoughtful layout offers comfort, space, and great flow for everyday living.

