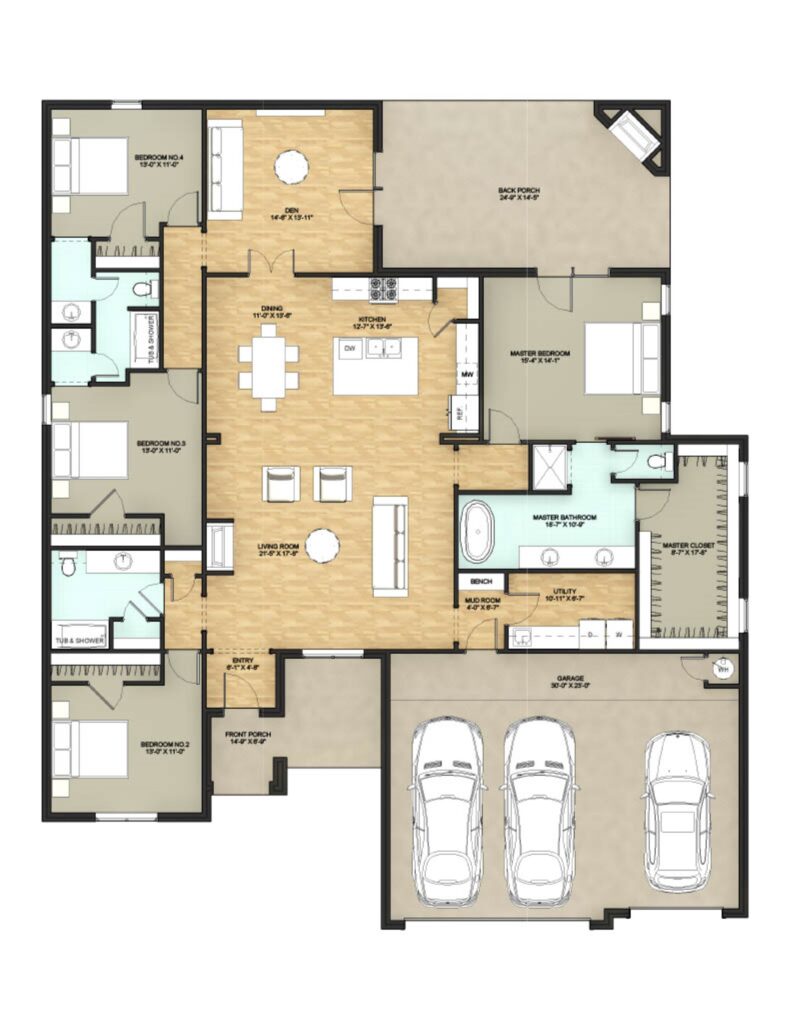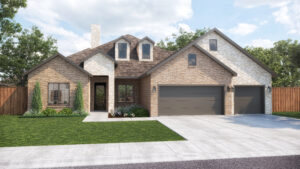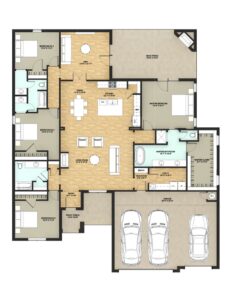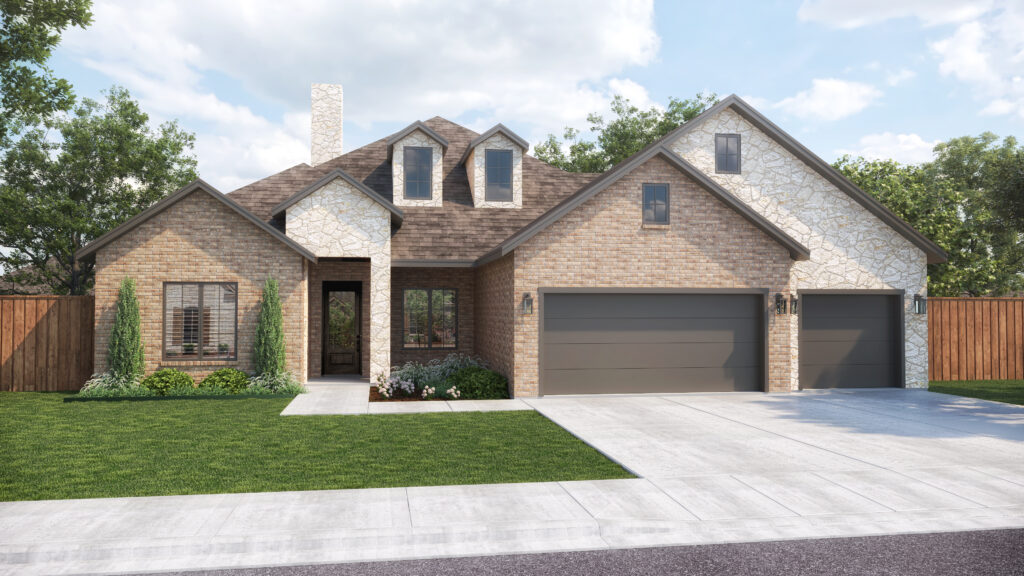1318 Caleb Rd
This stunning 4-bedroom, 3-bath home located in Van Alstyne, features an expansive open-concept design with thoughtfully separated living and bedroom areas. The central kitchen boasts a large island, walk-in pantry, and flows seamlessly into the dining space and main living room, making it perfect for entertaining or relaxed family living.
In addition to the primary living area, there’s a bonus second living space situated near Bedroom 4—ideal for a media room, playroom, or teen lounge. The spacious master suite offers a private retreat with a luxurious ensuite bathroom, soaking tub, separate shower, dual vanities, and a huge walk-in closet. One of the secondary bedrooms has its own direct access to a full bathroom, making it a great guest suite option.
Enjoy outdoor living year-round on the large covered back porch. A private front porch, full utility room, and an oversized 3-car garage complete this well-appointed layout.
Plans







