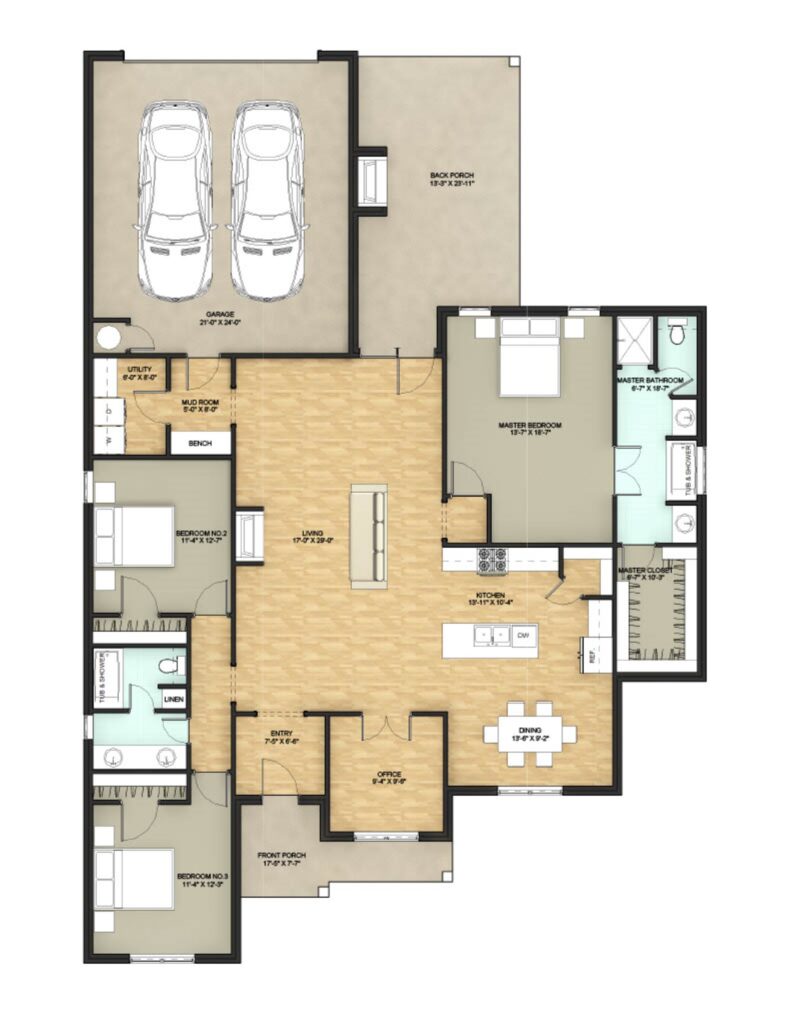Brittany
- Covered Patio
- Natural Lighting
- Designated Office
- Open Concept Plan
This thoughtfully designed 3-bedroom, 2-bath home blends modern comfort with functional living space. At the heart of the home, a spacious open-concept layout connects the kitchen, living, and dining areas—ideal for family life and entertaining. The kitchen features a large island, walk-in pantry, and abundant counter space.
The private primary suite offers a relaxing retreat, complete with a generous bedroom, luxurious en-suite bathroom with double vanities, walk-in shower, soaking tub, and a spacious walk-in closet. Two additional bedrooms are located near the front of the home and share a full bathroom, making it perfect for guests or family.
A dedicated office near the entryway provides the perfect work-from-home setup or flex space. Other features include a convenient mudroom, utility room, a large covered back porch, and a 2-car garage with additional storage space.

Be among the first to know when new homes are available and keep up with new opportunities. Join our VIP List to ensure you get the latest updates.