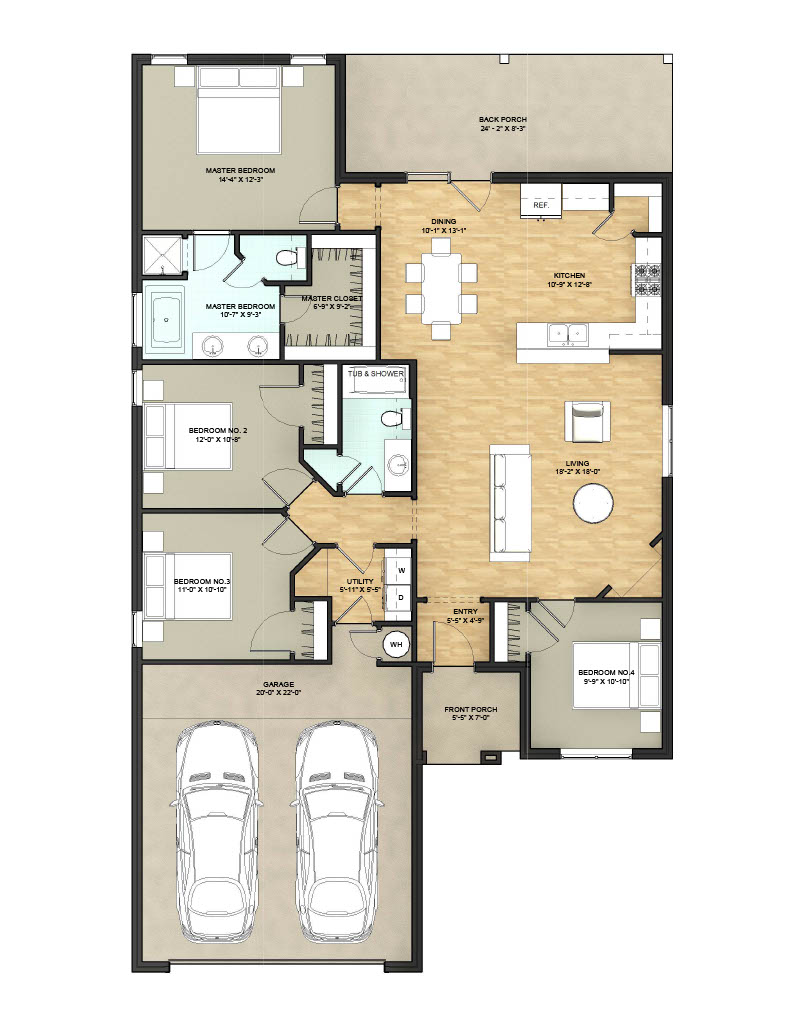Corbin
- Covered Patio
- Natural Lighting
- Kitchen with Pantry
- Open Concept Plan
This smartly designed 4-bedroom, 2-bathroom home offers an open-concept layout perfect for modern living. The heart of the home features a spacious kitchen with a large island, walk-in pantry, and easy flow into the dining and living areas — ideal for entertaining or family gatherings.
The private primary suite is tucked away at the back of the home and offers a relaxing retreat with a spa-like bathroom, dual vanities, a walk-in shower, and a large walk-in closet. Three additional bedrooms are located at the front of the home, providing privacy and flexibility for family, guests, or a home office.
Additional highlights include a convenient utility room, a mudroom/drop zone near the garage entrance, a covered back porch for outdoor enjoyment, and a 2-car garage.

Be among the first to know when new homes are available and keep up with new opportunities. Join our VIP List to ensure you get the latest updates.