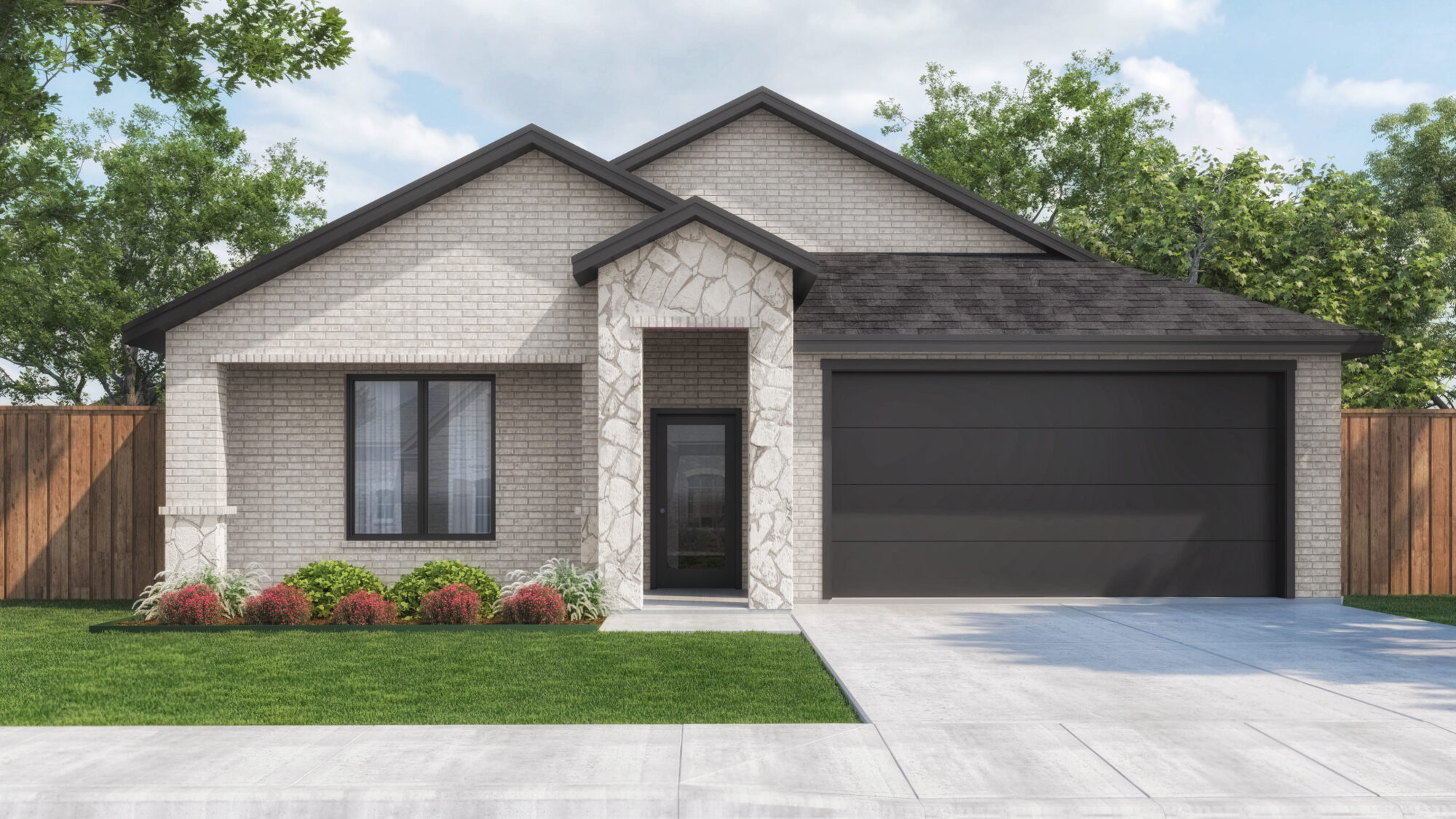Kason
- Covered Patio
- Large Master Closet
- Open-Concept Layout
- Separate Utility

This inviting 4-bedroom, 2-bathroom home offers a perfect blend of modern functionality and comfort. The open-concept layout centers around a large living room that flows into a bright dining nook and a sleek kitchen complete with a center island and walk-in pantry. Sliding doors open to a covered back porch, ideal for outdoor dining or relaxing.
The private master suite is tucked away in the back corner of the home and features a large bedroom, a spa-style bathroom with dual vanities, a walk-in shower, soaking tub, and a spacious walk-in closet. Three additional bedrooms are located on the opposite side of the home and share a full bathroom, offering space and flexibility for family, guests, or a home office.
Additional highlights include a 2-car garage, a welcoming front porch, a dedicated utility room, and smartly placed storage throughout.

Be among the first to know when new homes are available and keep up with new opportunities. Join our VIP List to ensure you get the latest updates.