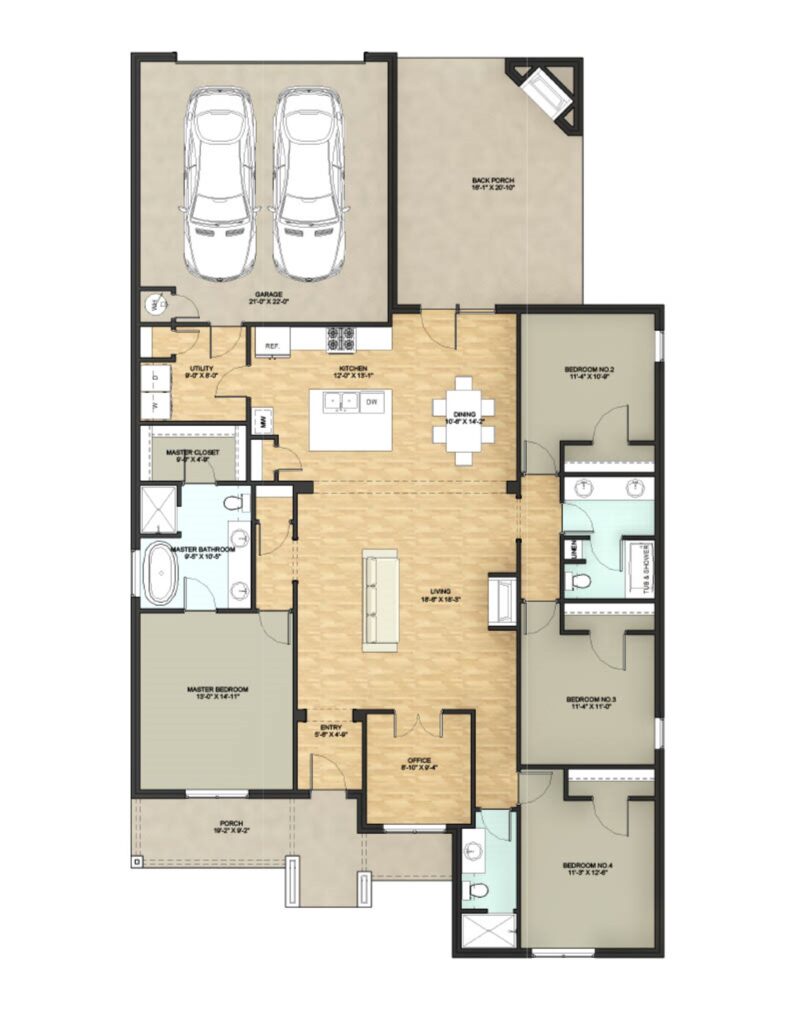Micah
- Covered Patio
- Oversized Island
- Flex Room
- Open-Concept Layout

This beautifully laid-out 4-bedroom, 3-bath home blends modern design with functionality. The open-concept living area features a spacious living room, a chef-inspired kitchen with a large island, and a bright dining area that opens onto a generous covered back patio—ideal for indoor-outdoor living and entertaining.
The luxurious master suite is privately located at the back corner of the home and features a large bedroom, spa-style bath with dual vanities, soaking tub, separate shower, and a walk-in closet. Three secondary bedrooms are thoughtfully placed on the opposite side of the home, along with two additional full baths—perfect for guests or family.
A versatile flex space near the entry offers endless possibilities-ideal for a home office, playroom, workout studio or creative retreat. Additional highlights include a front sitting porch, a utility room with garage access, and a 2-car garage for convenience and storage.

Be among the first to know when new homes are available and keep up with new opportunities. Join our VIP List to ensure you get the latest updates.