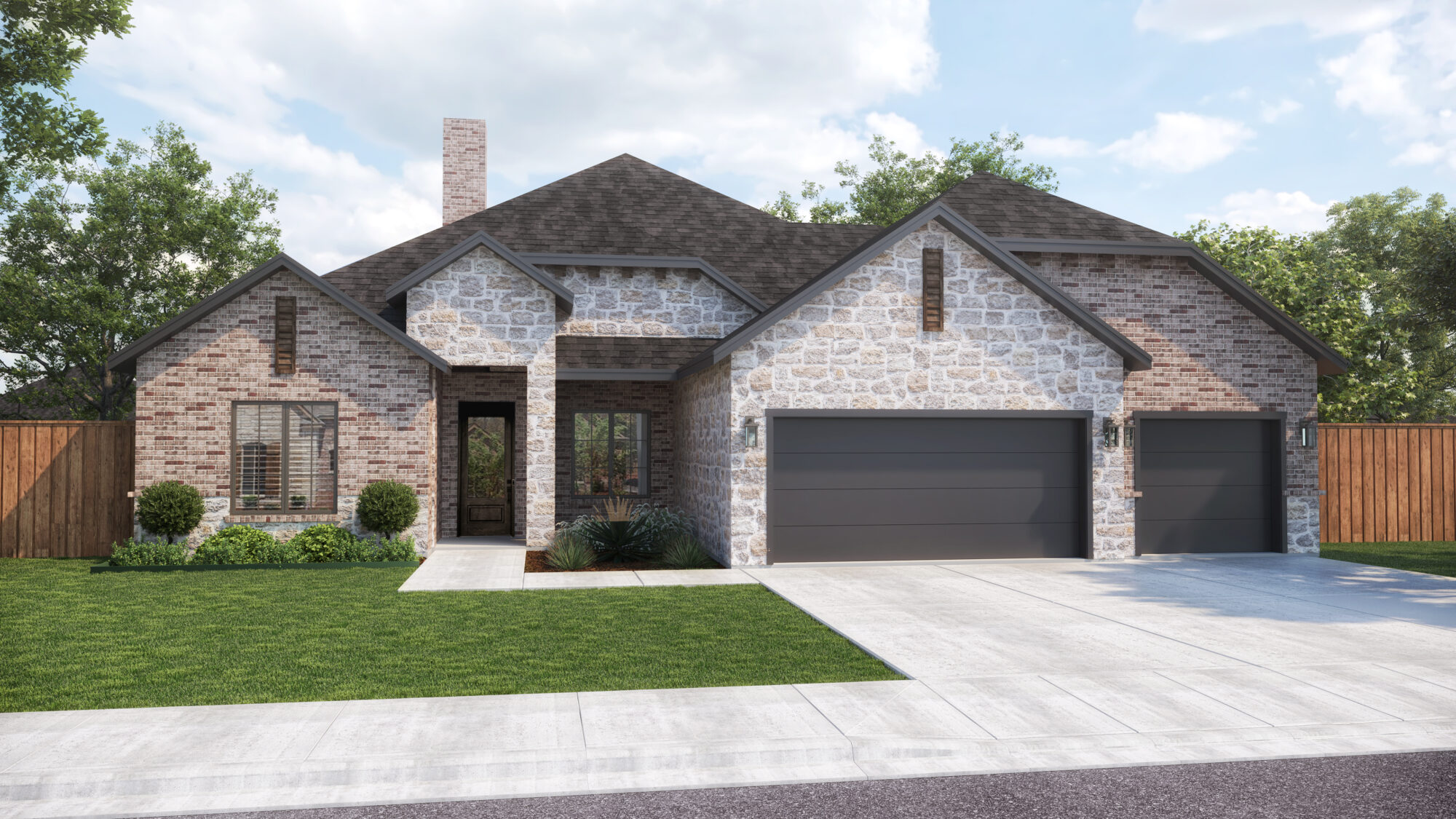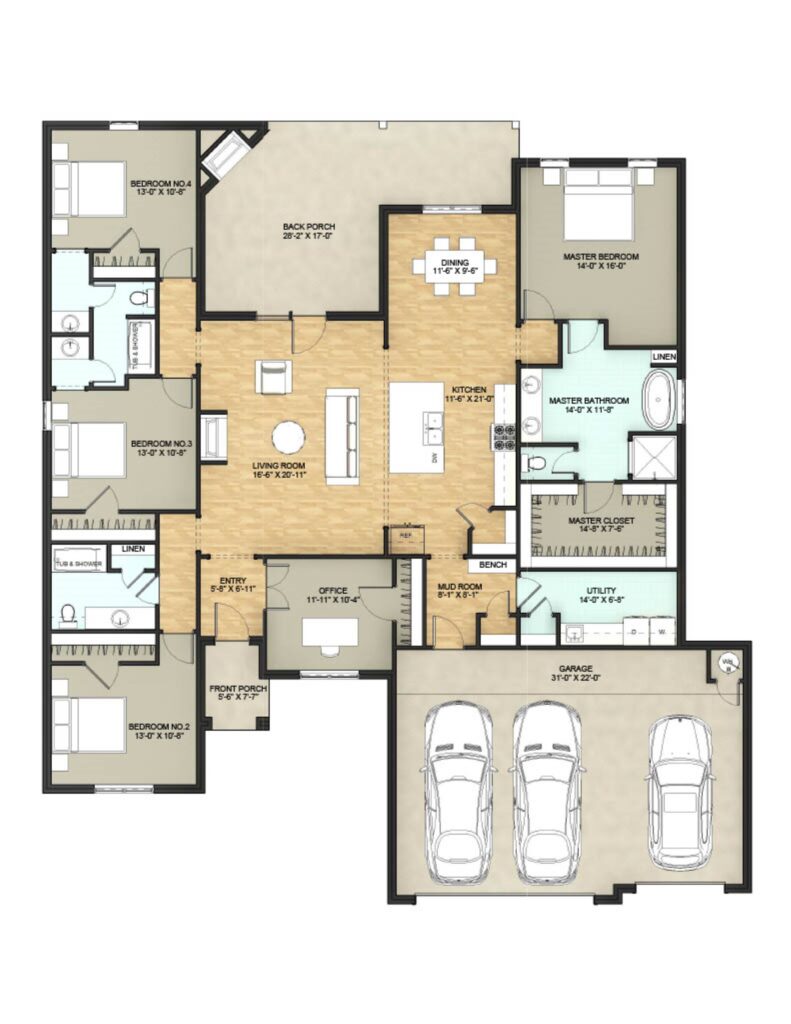Rachel
- Flex Room or Office
- Covered Patio
- 3 Car Garage
- Large Utility Room

This thoughtfully designed 4-bedroom, 3-bath home delivers luxury, comfort, and flexibility. The open-concept layout centers around a spacious living room and chef-inspired kitchen with an oversized island, walk-in pantry, and a bright dining area that opens to a large covered back porch—perfect for hosting or relaxing outdoors.
The primary suite is privately located and features a generous bedroom, spa-like bath with dual vanities, a soaking tub, walk-in shower, and an expansive walk-in closet with direct access to the utility room. One secondary bedroom has its own private bath, making it ideal as a guest suite or multigenerational space, while the other two share a well-placed third full bath.
At the front of the home, a dedicated office/flex space provides the perfect spot for working from home or managing a busy household. Additional highlights include a large mudroom, bench drop zone, a full utility room, and a spacious 3-car garage.

Be among the first to know when new homes are available and keep up with new opportunities. Join our VIP List to ensure you get the latest updates.