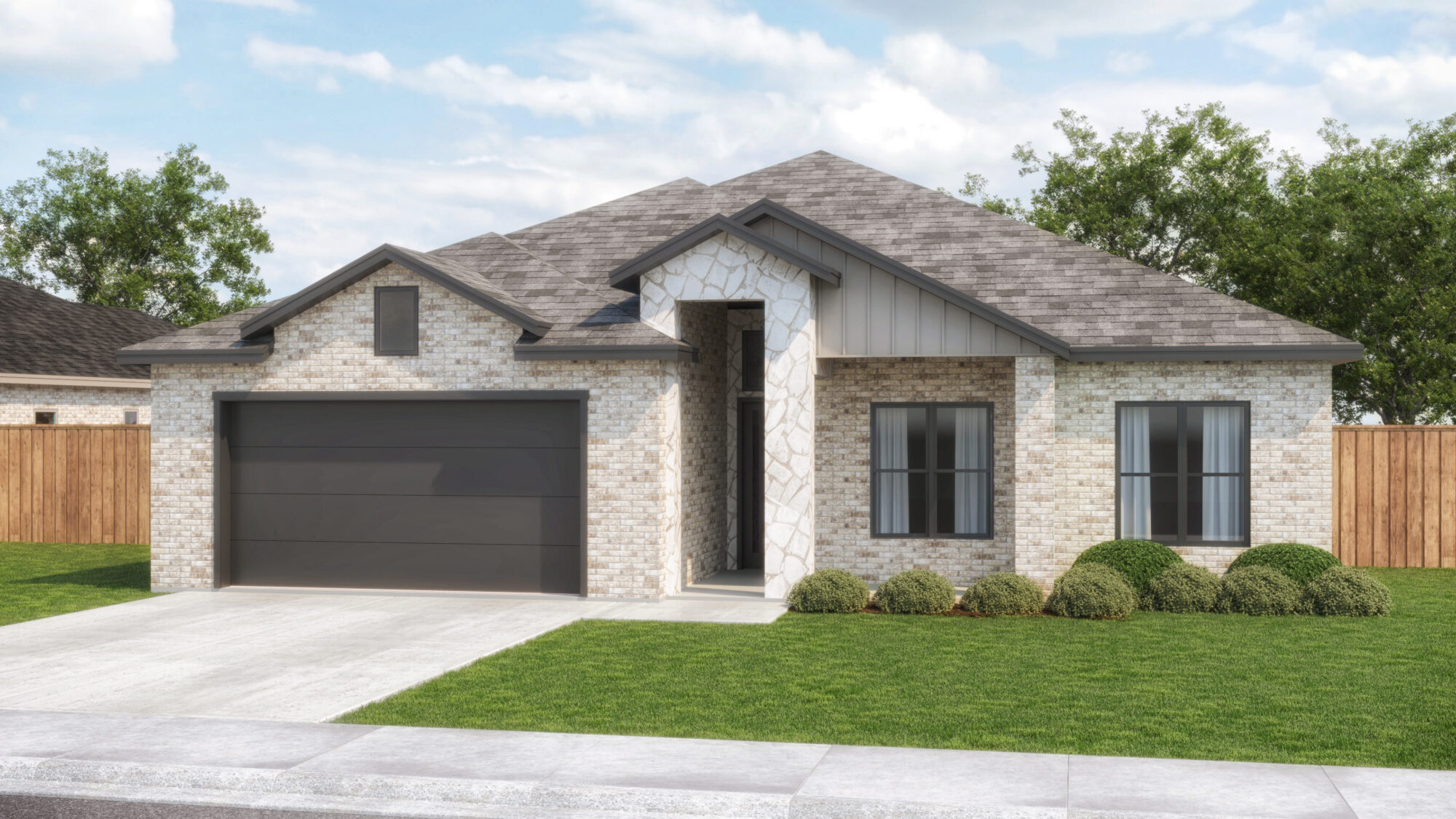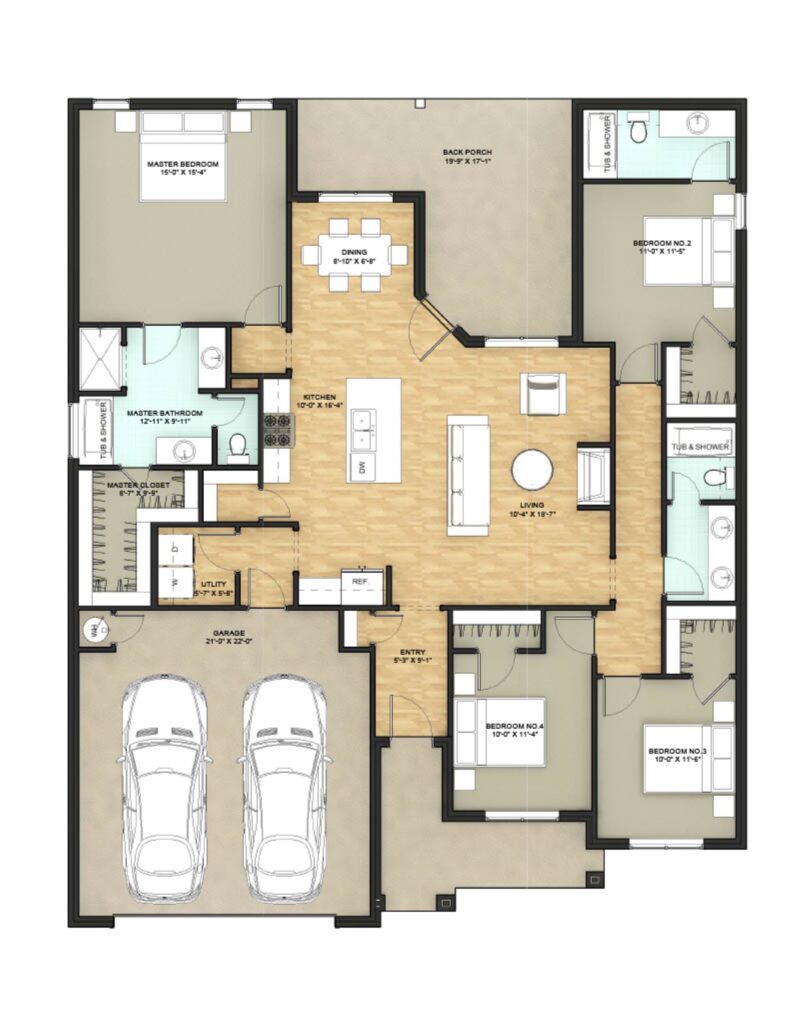Townes
- Open Concept Plan
- Large Covered Patio
- Walk In Pantry
- Designated Dining

This beautifully designed 4-bedroom, 2-bathroom home offers a spacious open layout ideal for modern living. The heart of the home features a bright and airy living room, a chef-inspired kitchen with a large island and walk-in pantry, and a dedicated dining area that opens to the covered back porch—perfect for indoor-outdoor entertaining.
The private primary suite is tucked away for relaxation, complete with a luxurious ensuite that includes dual vanities, a soaking tub, walk-in shower, and a spacious walk-in closet. Three secondary bedrooms are located near the front and right side of the home and share a well-appointed full bathroom.
Additional features include a large utility room, a welcoming entryway, a 2-car garage, and ample storage throughout. Every inch of this home is crafted for both comfort and function.

Be among the first to know when new homes are available and keep up with new opportunities. Join our VIP List to ensure you get the latest updates.