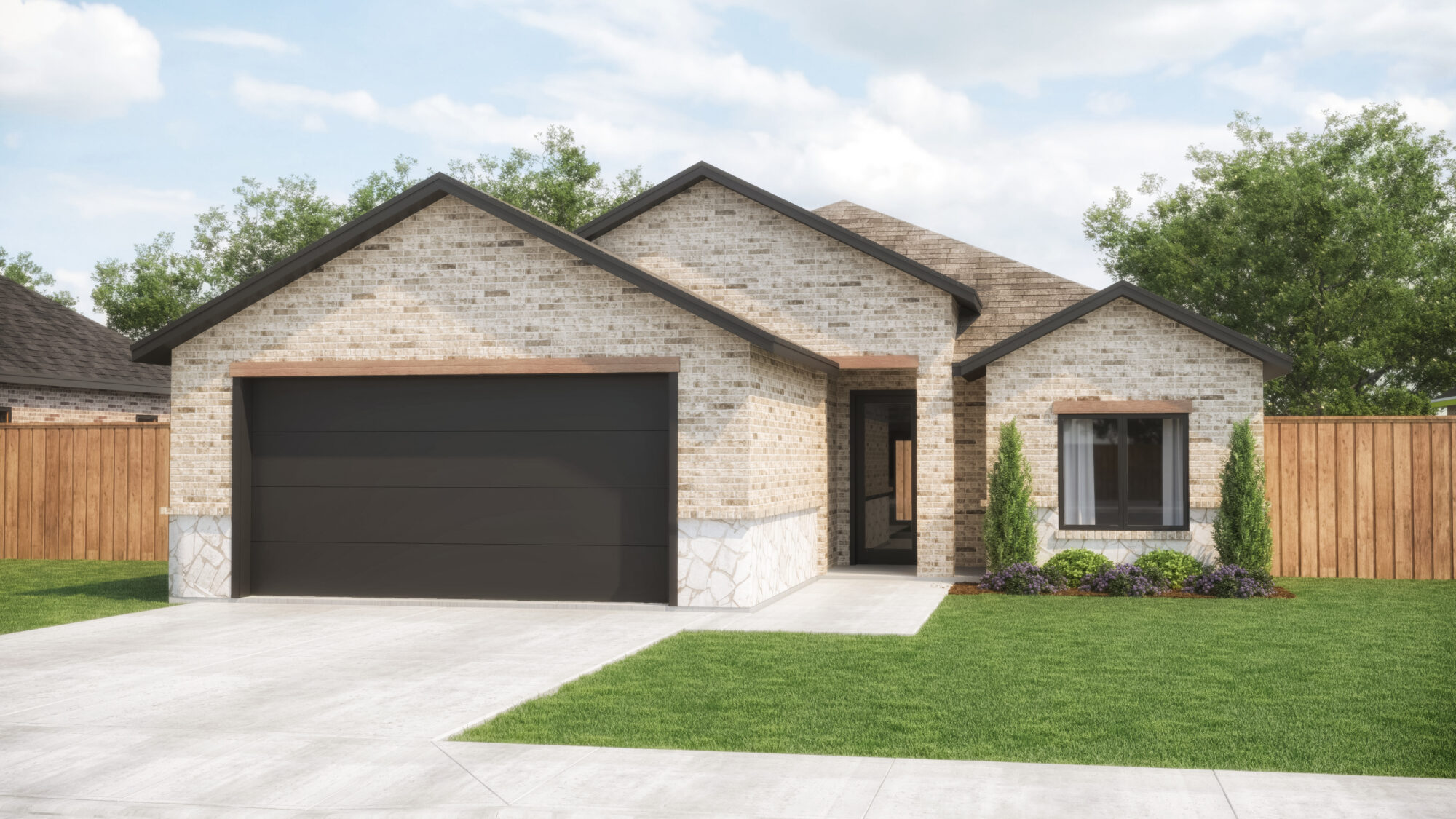Tyler
- Large Covered Patio
- Private Master Suite
- Walk In Pantry
- Open-Concept Layout

This thoughtfully designed 3-bedroom, 2-bathroom home offers stylish and functional living in every detail. The open-concept layout includes a spacious living room with abundant natural light, a modern kitchen with a large island and walk-in pantry, and a dedicated dining area that opens to an expansive covered back porch—perfect for outdoor entertaining or quiet evenings.
The primary suite features a generously sized bedroom, a luxurious ensuite with a soaking tub, walk-in shower, dual vanities, and a large walk-in closet. Two secondary bedrooms are located on the opposite side of the home, sharing a full bathroom with double sinks—ideal for family or guests.
A private home office at the front of the house provides a quiet, versatile space for work or study. Additional highlights include a welcoming front porch, full utility room, and a 2-car garage with direct access to the home.

Be among the first to know when new homes are available and keep up with new opportunities. Join our VIP List to ensure you get the latest updates.